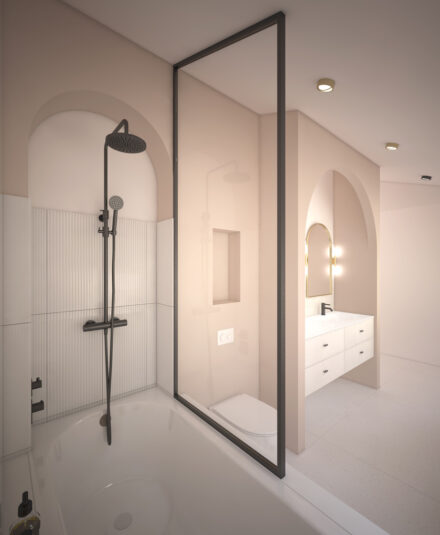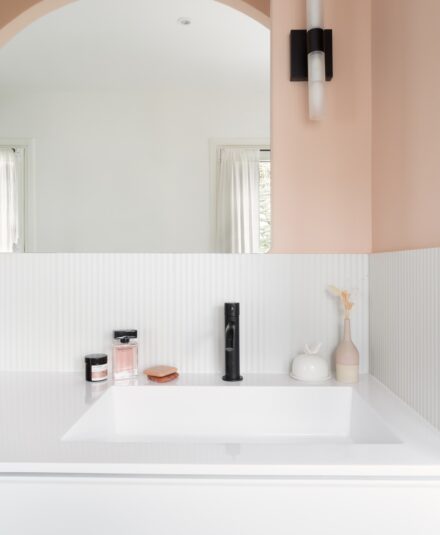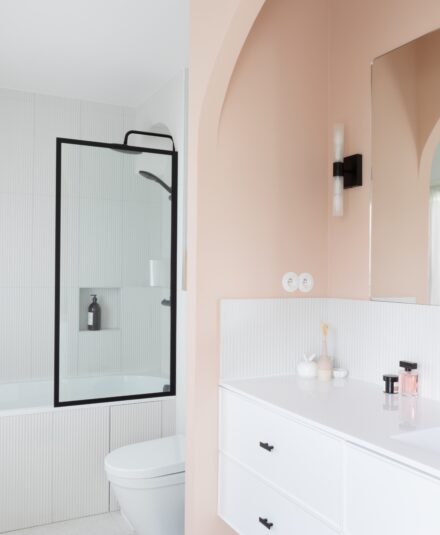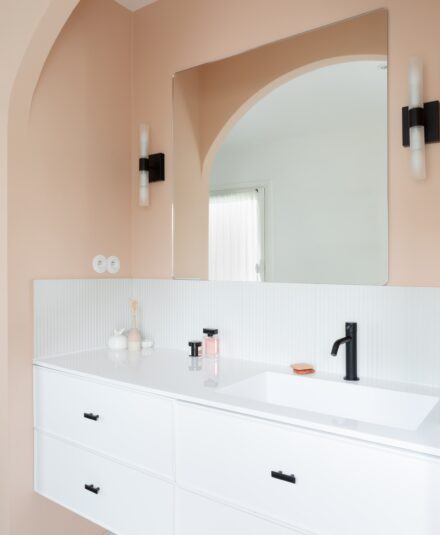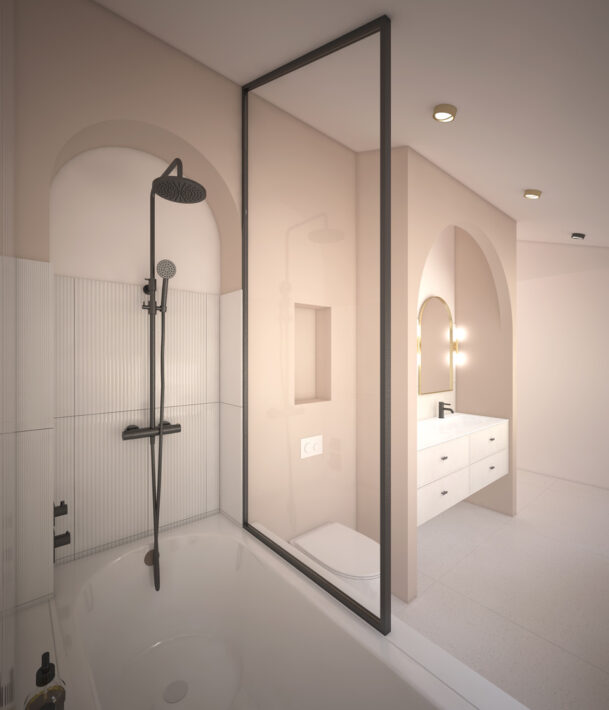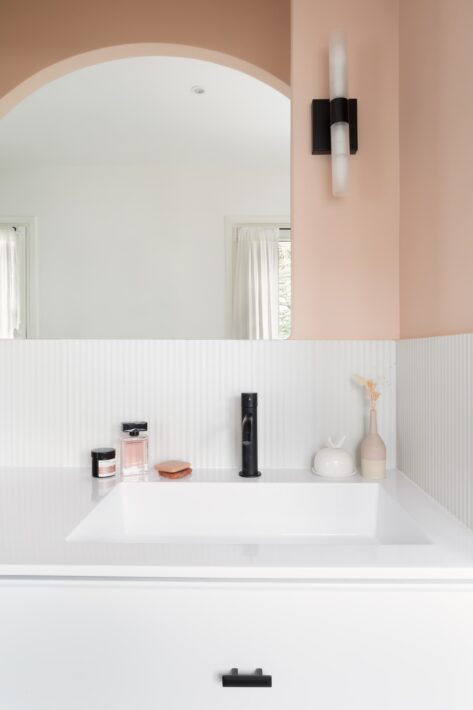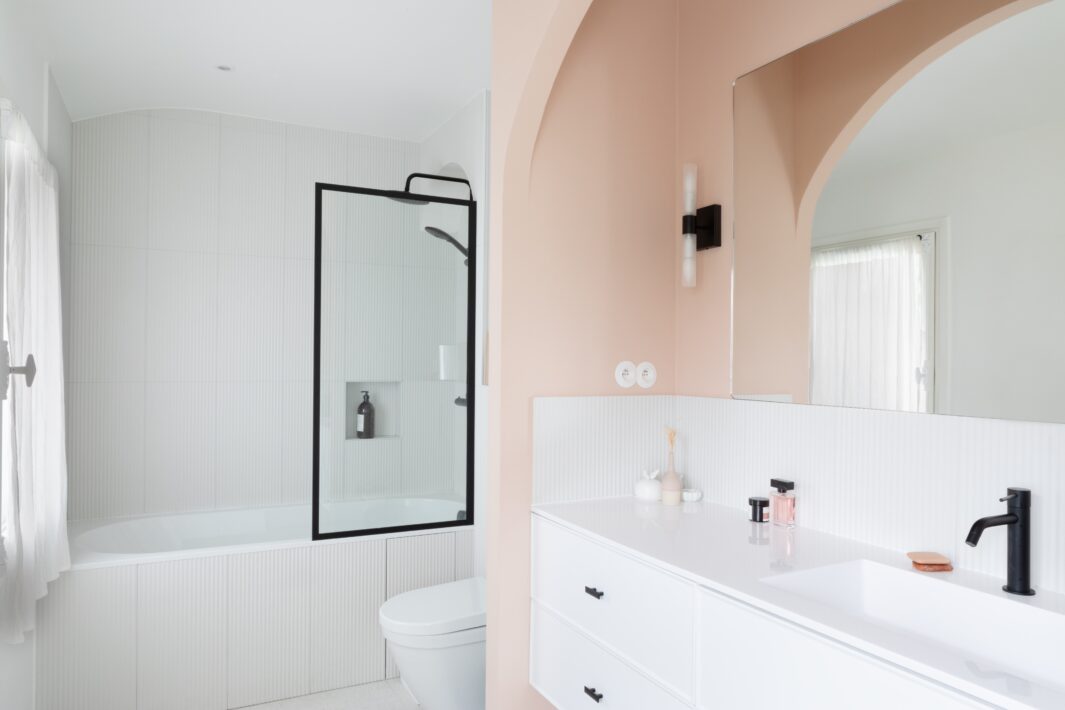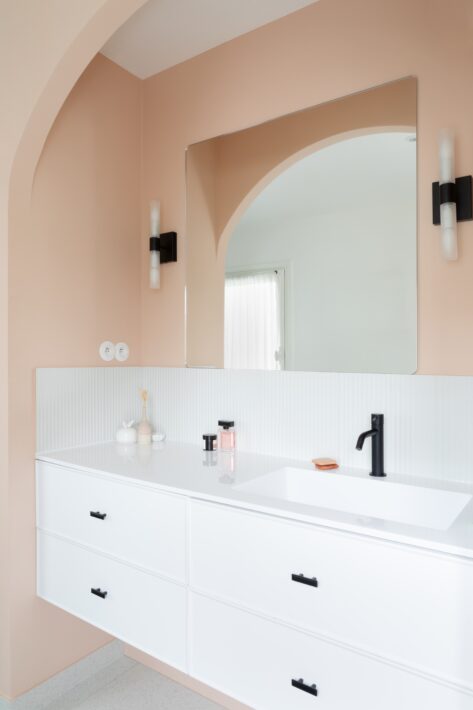Renovating a master bathroom near Paris
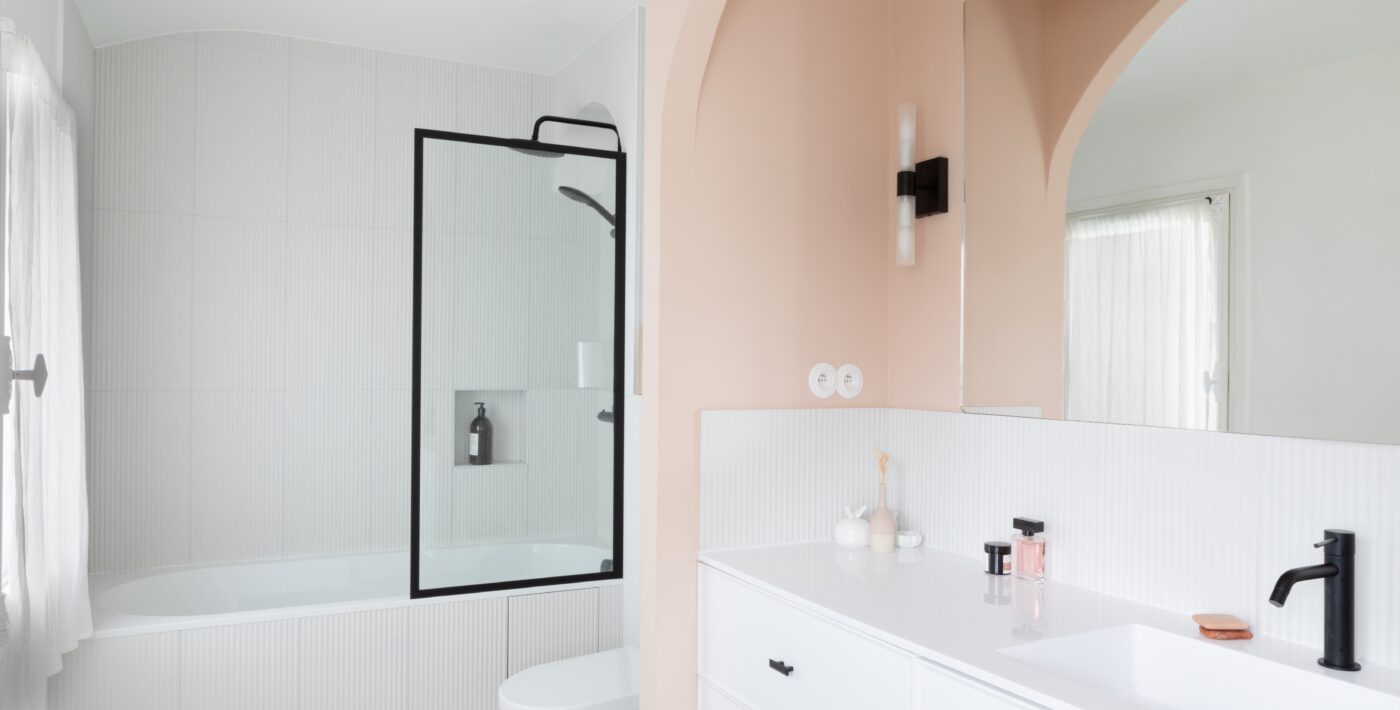
Architects Déborah Calfond Bettan and Avinoam Bettan, from Lagom Architectes, had the invaluable task of completely remodelling the layout of this 180m2 family home near Paris.
The Hydropolis teams were asked to work on this project with a very specific brief, in collaboration with the owners and the Lagom agency.
Our mission: to create a made-to-measure layout for the master bathroom.
After Agence Lagom imagined new spaces for the first floor of this house, the volume of the master bathroom to be fitted increased from 3.90m2 to 9.23m2. A comfortable new space that nevertheless had several constraints:
– The room was very long,
– The owners wanted to have a bath/shower area, a toilet and a vanity unit in the same space.
Our solution: Taking into account our clients’ wishes and the structure of the room, our interior designer created different volumes to position each space. An arch was created in which a white washbasin unit with matt lacquer fronts, made entirely to measure by Idea, was installed.
We also used the outer structure of the arch to conceal and define the toilet area. The bathtub then naturally took its place at the back of the room, providing the finishing touch to this long room.
In an atmosphere of pastel shades and whites, this bathroom has rediscovered all its charm and softness.
Photos by Maud Artarit.
Do you have a bathroom renovation or design project in mind?
